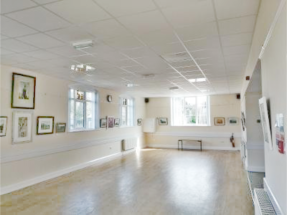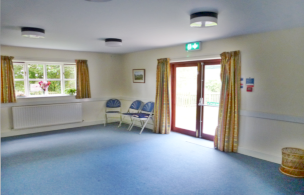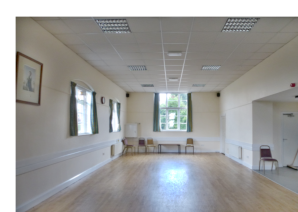


© Storridge Village Hall 2023 Charity number:520987
This room measures 42 feet by 17 feet
and is a very versatile facility. It has a
pleasant sunny aspect and has
comfortable seating for 75 persons. It
has hosted many anniversary and
birthday celebrations as well as being
currently being used by the local toddler
and senior citizens group, meditation
and art and craft groups, a local choir
and it has even been used by hopeful
Olympic fencing competitors for their
training to name but a few!

This ground floor room is ideal for small
groups up to approximately 20-25 persons
for meetings or training sessions.


This room too is ideal for small groups
up to approximately 20-25 persons for
meetings or training sessions. A
hearing loop is installed.
Kitchen
.
The Hall has its own car park which is included in
the cost of hire of the Hall, and may also be hired
separately

Our fitted kitchen is simple but very
serviceable. It has hot water, numerous
kettles, electric cooker, fridge, microwave
and a heated ‘hostess’ trolley. All crockery
and cutlery is available at no extra charge
and can cater for approx. 70 people.
Web Design 01886880952
Small Meeting
Room 1
Small Meeting
Room 2 (first floor)
Car Park
Outside Area


Storridge Village Hall
Herefordshire

The Main Hall
Facilities
The Main Hall


Car Park
There is also a small, secure patio area that
can be used for outdoor sitting area as well
as a play area for small children.

Hall Plan


© Storridge Village Hall 2023 Charity number:520987
Web Design 01886880952


Storridge Village Hall
Herefordshire
Facilities





This room measures 42 feet by 17 feet
and is a very versatile facility. It has a
pleasant sunny aspect and has
comfortable seating for 75 persons. It
has hosted many anniversary and
birthday celebrations as well as being
currently being used by the local toddler
and senior citizens group, meditation
and art and craft groups, a local choir
and it has even been used by hopeful
Olympic fencing competitors for their
training to name but a few!
Small Meeting
Room 1
Small Meeting
Room 2 (first floor)
Outside Area
The Main Hall
This ground floor room is ideal for small
groups up to approximately 20-25 persons
for meetings or training sessions.
This room too is ideal for small groups
up to approximately 20-25 persons for
meetings or training sessions. A
hearing loop is installed.
The Hall has its own car park which is included in
the cost of hire of the Hall, and may also be hired
separately

Our fitted kitchen is simple but very
serviceable. It has hot water, numerous
kettles, electric cooker, fridge, microwave
and a heated ‘hostess’ trolley. All crockery
and cutlery is available at no extra charge
and can cater for approx. 70 people.
Kitchen
.
There is also a small, secure patio area that
can be used for outdoor sitting area as well
as a play area for small children.



















